Installing an effective drainage system in bathrooms is crucial for the health and safety of occupants. It not only helps maintain a dry and clean shower floor but also prevents various issues that may arise from improper shower drain placement. When a shower fails to drain well, water can accumulate, leading to hygiene concerns and potential water damage. Thus, thoughtful consideration of shower drain placement is vital for the overall functionality of the drainage system and the well-being of individuals.
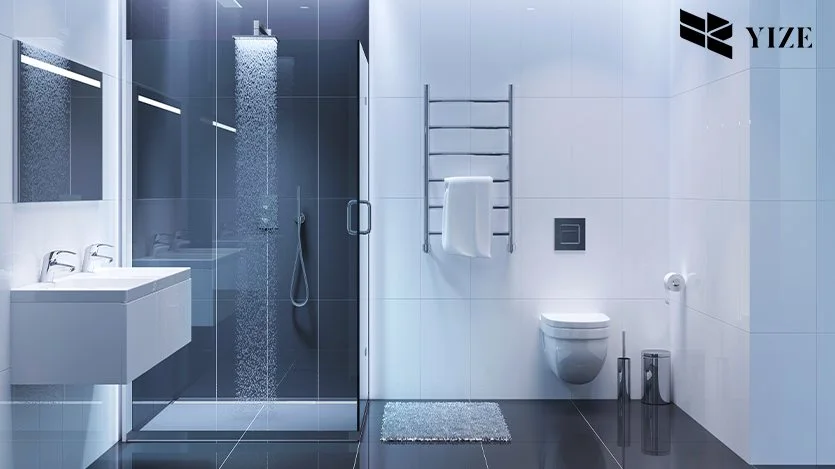
When a house is being remodeled, strange questions can come up. Where should a shower drain be placed in one of these questions. This is important because a well-placed shower drain will be more useful. It’s best to put a shower drain in the middle or lowest area of the shower floor. The shower drain should be placed in this sloped area for maximum drainage. This article can help you answer your question, “Where should a shower drain be placed?” Let’s start!
Where Should a Shower Drain Be Placed?
It’s important to keep in mind that the shower drain must be placed at the lowest point of the shower area. But it might not be easy to figure out where that is. The base of a slope is where a shower drain will be at its lowest point. It may take more work to locate this slope. But, you are able to identify where this low point is by using a leveling tool. Water needs to go down for the drain to work well. This becomes easy when you put the shower drain at the lowest point.
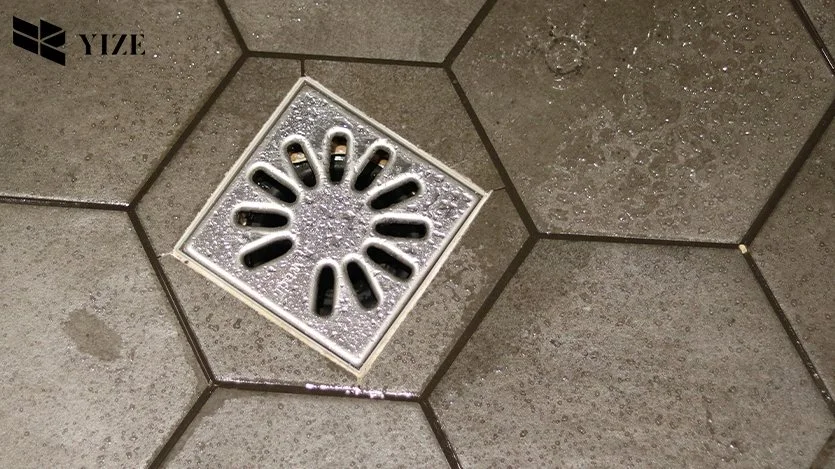
It also helps keep the water from getting stuck in the shower or building up. This is necessary if you want your shower to work well. Also, it keeps your shower from getting damaged. It also slows the growth of mold, which can happen when water sits for a long time. When using linear shower drains, you have the option of placing the drain at the back wall or at the entry.
Different Styles of Shower Drains placement
The only factor used to categorize shower drains is where they are placed. Every shower drain style has a number of parts and does the same job. Read carefully and choose the one that best suits you.
Point Drains placement
Point drains are the common drains used in the majority of residential showers. They are not only reasonably priced but also easily accessible. Most of the time, they come in a circular shape. This is the reason why it takes work and trimming to put them on a tiled floor. The latest point drain versions also provide the option of square shower drain gates. They are also easy to set up. These drains work best when installed in the center of the shower floor or near the wall. In both cases, water flows down because the bottom has a slope. These drains are also commonly used in showers of a smaller size. It also makes it easy to hose down and deeply clean.
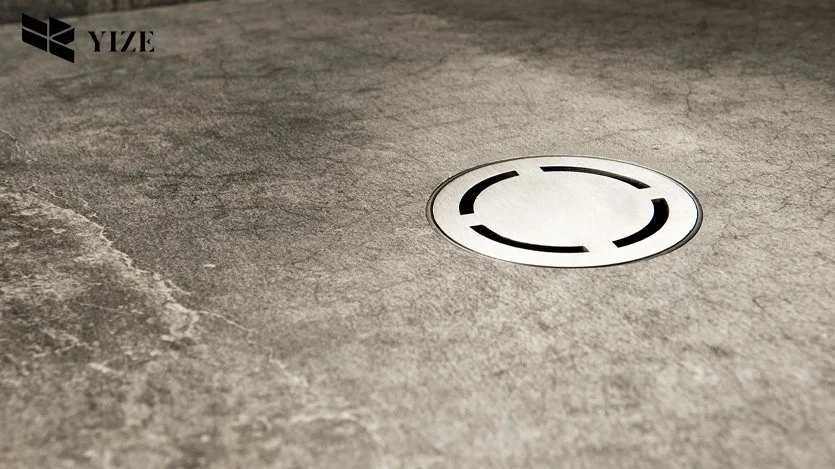
Linear shower drain placement
Strategically placing linear shower drains in bathroom remodeling projects provides a 20% reduction in installation time, enhancing efficiency. Whether positioned near the shower door or opposite, this placement eliminates thresholds, improving safety by reducing trip hazards. Industry experts recommend parallel alignment to the shower entrance, simplifying installation and aiding waste plumbing.
This strategy minimizes extensive tile cutting, streamlining the tile installation process and offering cost-effectiveness. Linear drains, without thresholds, enhance safety, particularly for the elderly or those with mobility challenges. Their versatility allows customization to withstand heavier weight loads based on project requirements. In conclusion, the strategic placement of linear shower drains aligns with industry standards, prioritizes safety, and contributes to a contemporary and visually appealing bathroom design.
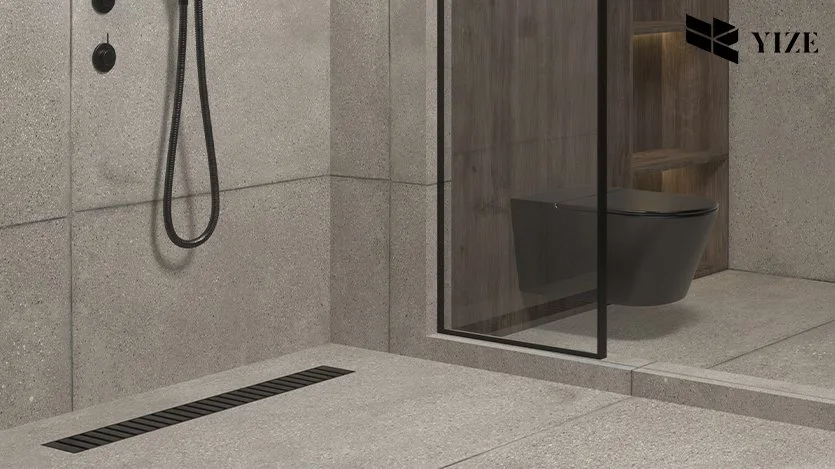
Corner shower drain placement
The optimal placement for a corner shower drain involves centralizing it approximately 12 inches from each corner, maintaining a 6-inch distance from walls, ensuring a 1/4-inch per foot slope towards the drain, providing 3 inches of clearance around obstacles, allowing 12 inches for maintenance access, and adjusting placement based on the shower size, with professional consultation and custom design considerations if needed.
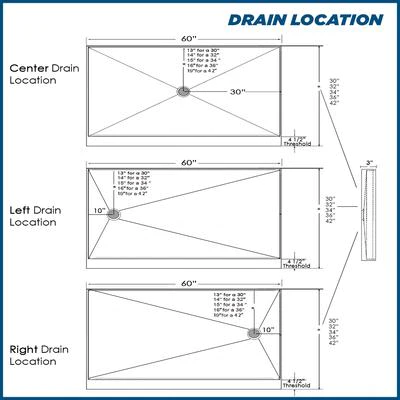
Walk in shower drain placement
Achieving optimal walk-in shower drain placement involves blending factors such as shower dimensions, water flow dynamics, accessibility, and design preferences.
In the realm of data-driven decision-making, it is crucial to precisely place the drain with a consistent slope, ensuring effective water evacuation with a recommended 1/4 inch per linear foot slope. Meticulously placing drains varies from choosing the geometric center for smaller showers to strategically positioning linear or trench systems in larger spaces, accommodating increased water volumes. Choosing a drain location that meets diverse mobility needs is imperative for enhancing accessibility, ensuring safety, and creating a user-friendly shower experience.
In the realm of aesthetics, homeowners and designers actively navigate choices like opting for centralized drains for simplicity, selecting linear drains for a modern appeal, or choosing concealed drains for a seamless look—all contributing to the overall ambiance of the bathroom.
In summary, achieving optimal walk-in shower drain placement involves actively considering factors, calculating slopes, strategically positioning drains, and balancing functionality and aesthetic coherence through a data-informed, design-conscious approach.
Different Types of Shower Drains placement
One-Piece Shower Drains placement
Shower drains are available in single, three, and multiple-piece designs. How and where they are set on the shower floor makes a difference.
The installation of a one-piece shower drain is one of the easiest drain setups. The drainpipe must always be placed right under the recessed part of the pipe socket. This places it directly below the tile. After that, the strainer can be attached to the top. These shower drains are all one piece, so they don’t have a lot of parts. They work wonderfully in a tiled shower base set over concrete subfloors.
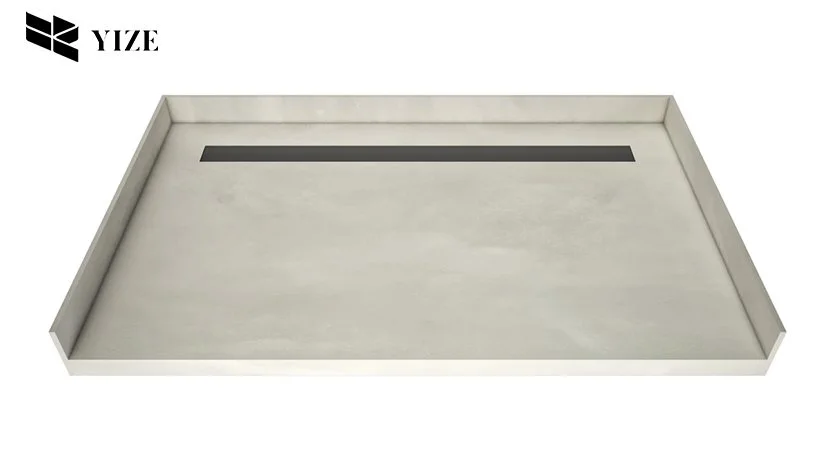
Three-Pieces Shower Drains placement
If your bathroom has a hardwood subfloor that is prone to decay and mildew. The 3-piece drains for showers are a good choice. There are three parts to its installation. You can adjust the settings based on the tile thickness. The shadow pan goes on top of the part in the middle. It’s an important part of how the drain works as a whole. The bottom part fits into the drainage pipeline. The final piece will go on top. The three-piece drain can serve as both a floor drain and one with height adjustment.

Multi-Piece Shower Drains placement
The most difficult shower drains to install are multi-piece drains. There are so many parts to connect properly. The parts include a filter, a locking ring, a gasket, a screwed drain body, and a locking nut. They all serve different functions. It is advisable to assign the task to a professional. But you can do that if you know how. These drain parts are usually put under the shower floor and linked to the drain pipe.
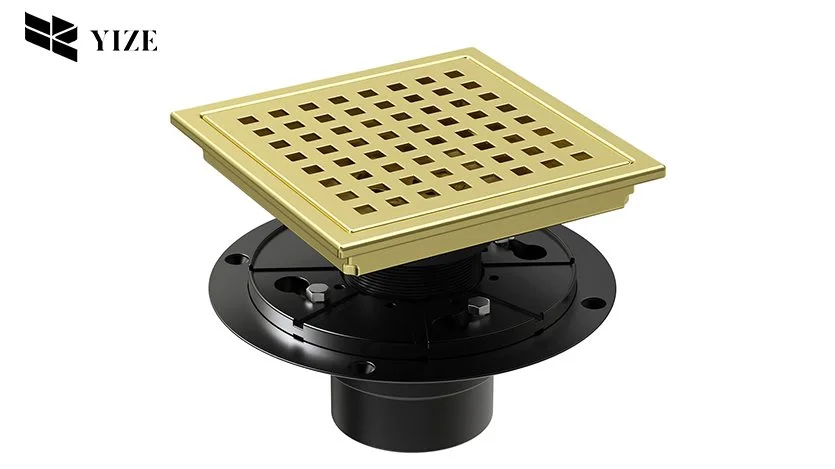
FAQ
Where should the shower drain gasket be positioned in the drain assembly?
The gasket should be placed between the drain body and the shower base. This creates a seal that prevents water from seeping into the subfloor.
How do I determine the correct slope for water drainage towards the corner drain?
Aim for a 1/4-inch per foot slope towards the corner drain. This ensures water flows efficiently without creating puddles.
What should I do if I notice water leakage around a linear shower drain after installation?
Check for proper placement, tight connections, and potential issues with the slope. If problems persist, consult a professional plumber for a thorough assessment
How does the walk-in shower drain placement vary for different shower sizes?
For smaller showers, the drain is typically placed at the geometric center, while larger spaces may benefit from linear or trench systems strategically positioned to accommodate increased water volumes.
Conclusion
Showers come in a variety of sizes and depths. It should be easy to figure out where to place a shower drain in the shower area. You or a licensed plumber can find the proper drain placement areas by rules and regulations. You can practically install these shower drains at any point in your shower. The most crucial instruction to remember is to place your drain at its lowest point. You should be able to find a little slope once you have found the lowest point. This makes it easier for the water to go downhill. You should install your drain here.
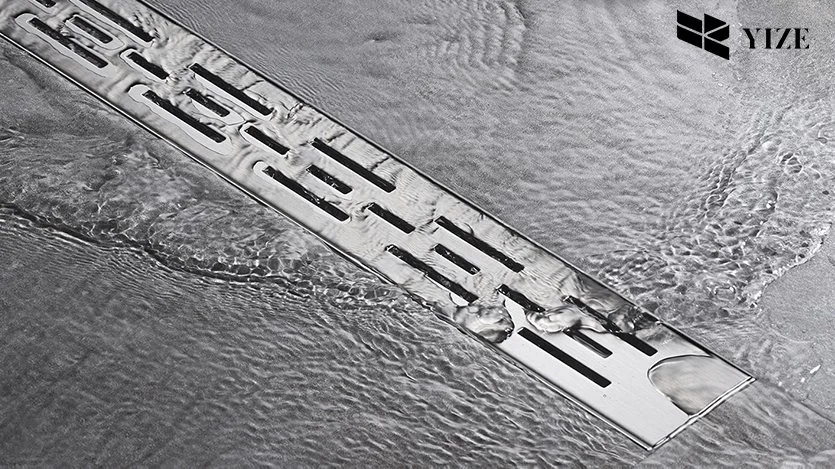
The shower drain is a critical but commonly overlooked part of any shower setup. We have given you all the details you may want to know about where to place your shower drains. We hope this data will help you select the best shower drain for your renovation. Also, if you have any questions or want to purchase high-quality shower drains. Then, you should contact the yzdrain team. You can choose from a wide range of shower drains at Yzdrain. We hope you find the answer to your question, “Where should a shower drain be placed.

